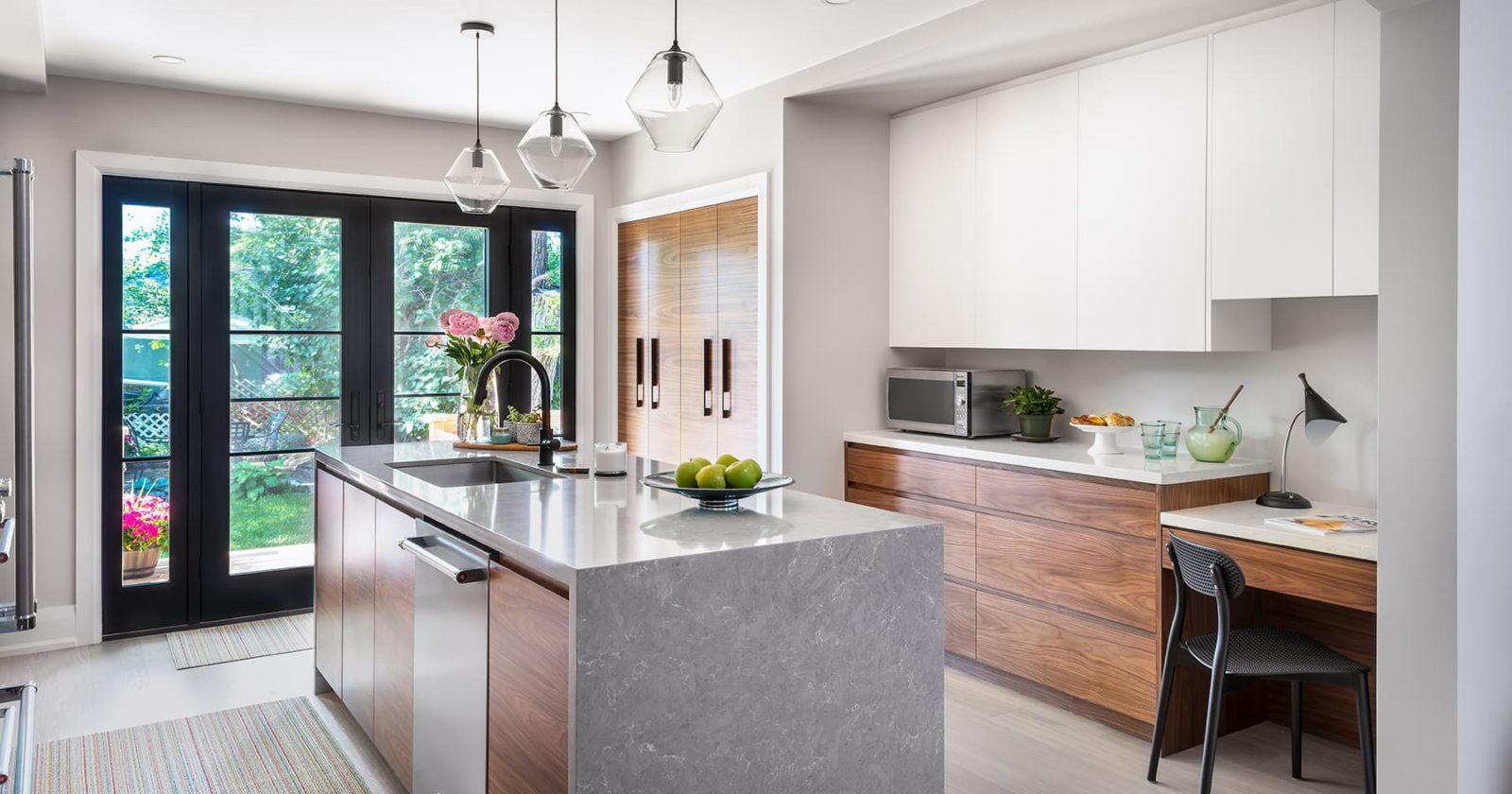
The working island, French doors to the backyard, laundry closet, and desk area fulfilled the homeowners’ renovation dreams.
What does it take to get a modern kitchen renovation? For photographer/stylist Gillian Jackson it all started with a burst water pipe in her older, galley style kitchen.
It wasn’t the worst kitchen
The Tiffany-like blue kitchen was tacked on at the back of the main floor. It featured a laundry closet, white cabinets and a window with a view of the neighbors’ wall. A single door led to a deck and the backyard.
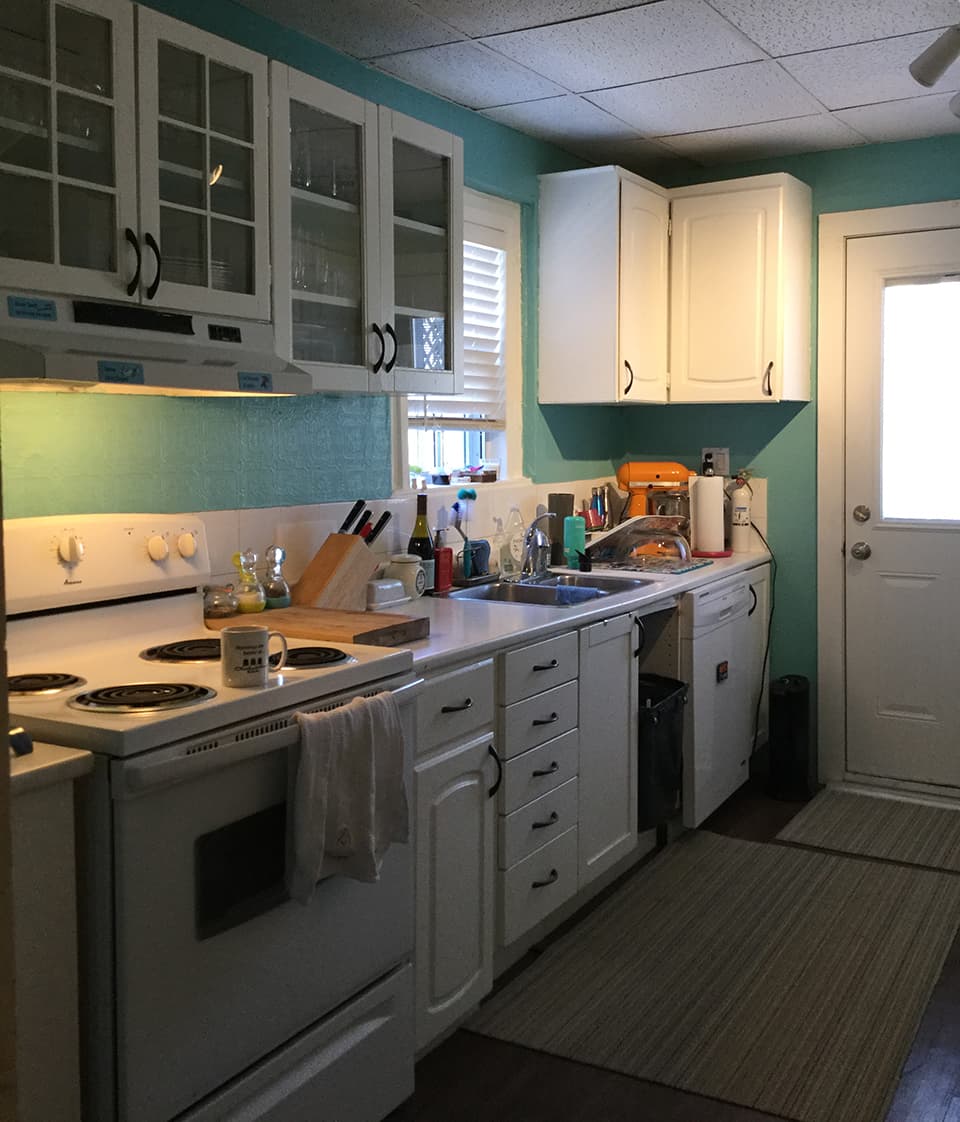
The small window featured a view of the neighbor’s wall.
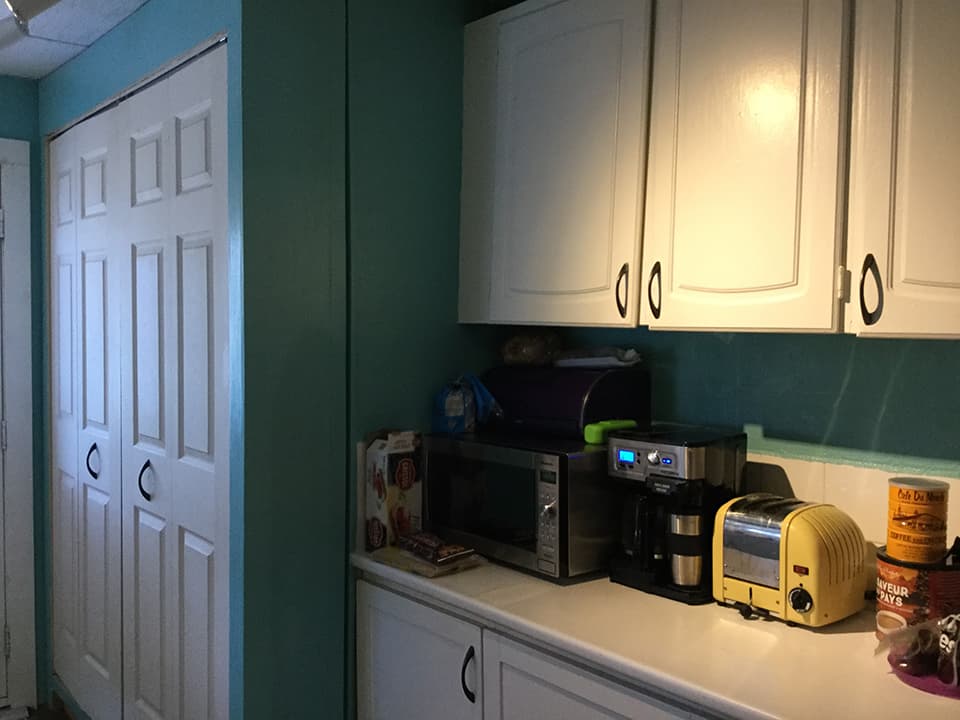
The main floor laundry behind bi-fold doors left little counter space for appliances.
The galley-style plan wasn’t great for accessing the backyard and opening the fridge meant blocking the way for anyone else to enter the kitchen.
The kitchen functioned in a tolerable fashion
All these flaws came to mind as the water seeped in. As a result, Gillian and her husband Sean decided it was time to invest in a new kitchen and make it more than tolerable.
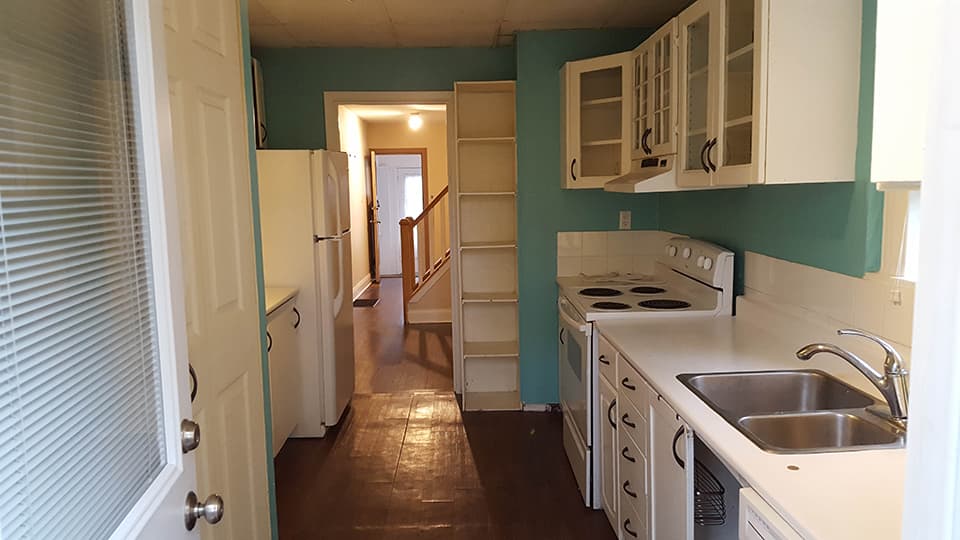
A look at the kitchen from the backdoor shows the inefficient layout.
Since Gillian is a commercial and editorial architectural and interiors photographer and has shot plenty of beautifully designed kitchens she knew what she wanted.

Photographer extraordinaire, Gillian Jackson.
Dream Modern Kitchen Must-Haves
The first request was to make the space bigger but continue to function as a kitchen with laundry facilities. She also requested the kitchen have a working island, a desk area and plenty of counter space.
Since the kitchen didn’t originally extend to the full width of the rest of the house, plans were drawn to widen the kitchen. The small window and backdoor would be eliminated and replaced by large French doors. This way, more light could pour in and highlight the deck and backyard.
Once plans were approved, the couple (along with their six-year-old daughter) moved into a rented, basement apartment nearby for a five-month winter renovation.
Renovation Begins
As walls came down the contractor, GPW Construction discovered old wiring, mold, and asbestos. Nothing really out of the norm for an older home.
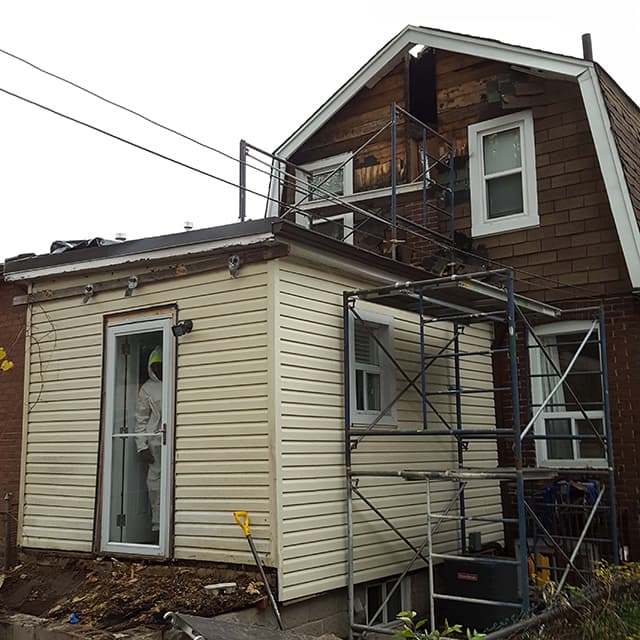
The old kitchen addition is ready to come down.
They carefully remediated the mold and asbestos and updated the wiring. All seemed to be ready to start digging out the new foundation when they discovered another problem. Sandy soil.
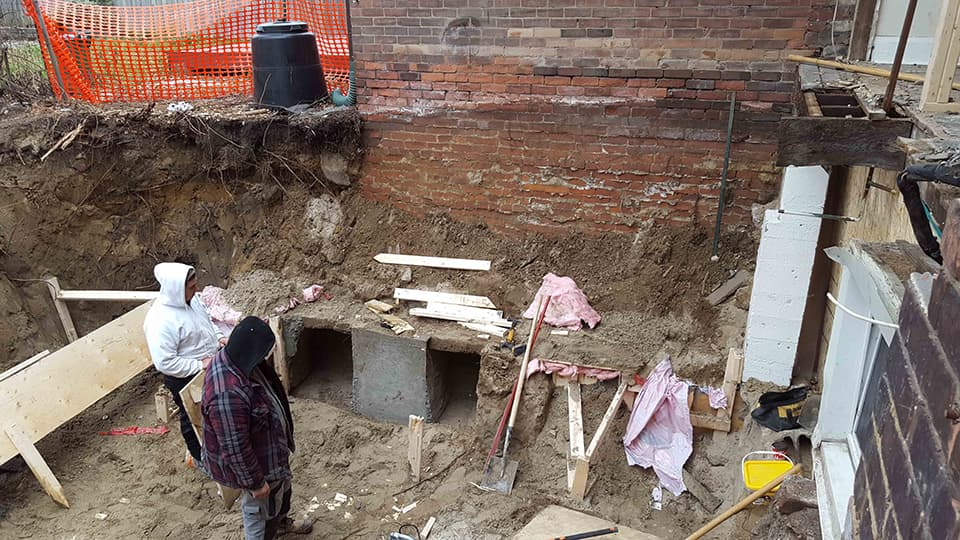
Once the old addition came down problems were discovered.
No Room For Fences
In this part of the city, homes are built extremely close together and on fairly loose sandy soil. Once they started to dig, the neighbor’s foundation was gradually being exposed.
It was an unexpected cost, but they knew they had to pay to underpin a portion of the neighbor’s basement. Needless to say, a safe and sound foundation is paramount—and good for neighborly relations!
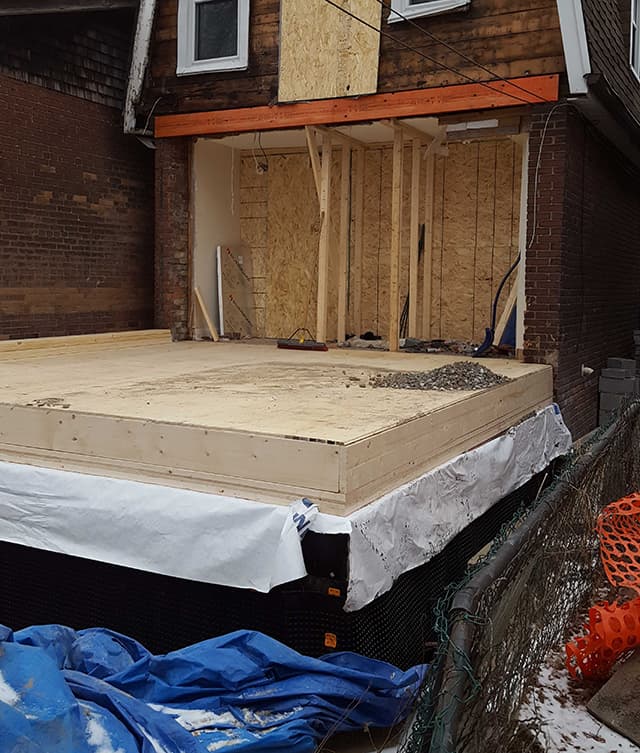
Besides the new kitchen, the renovation would include a new basement space under it and potential for a future second story addition over it.
Modern Kitchen Inspiration
Next, the design plans started to take shape. Gillian loves nature so she wanted the look of natural wood in the kitchen. She also feels connected to the mid-century modern aesthetic and already owns authentic, Danish teak furnishings from that period.
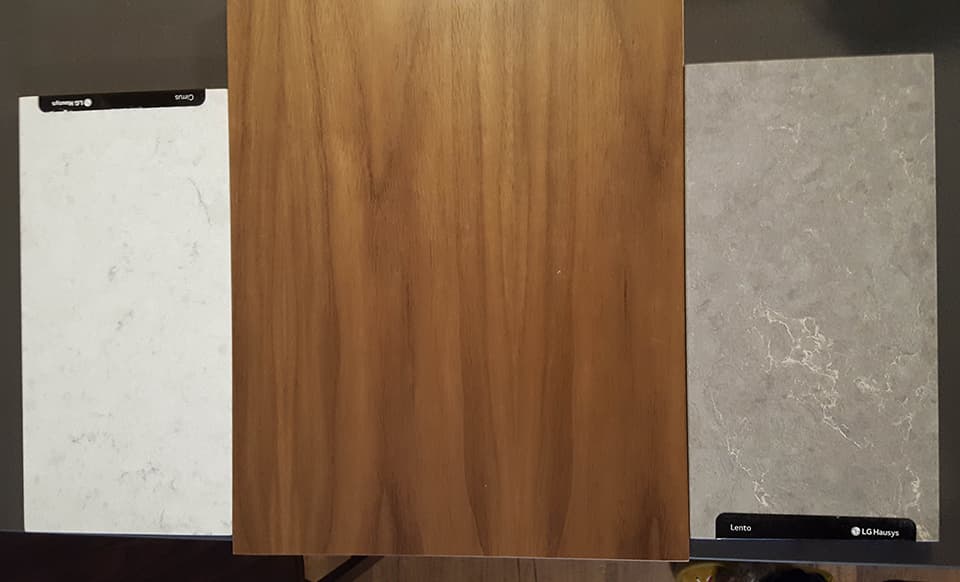
Gillian’s samples for her dream kitchen.
Fischer Custom Cabinets built the exquisite, white and horizontal walnut-grained, frameless drawer and door cabinetry. It looks sleek and clutter-free with precisely beveled edges for easy opening.
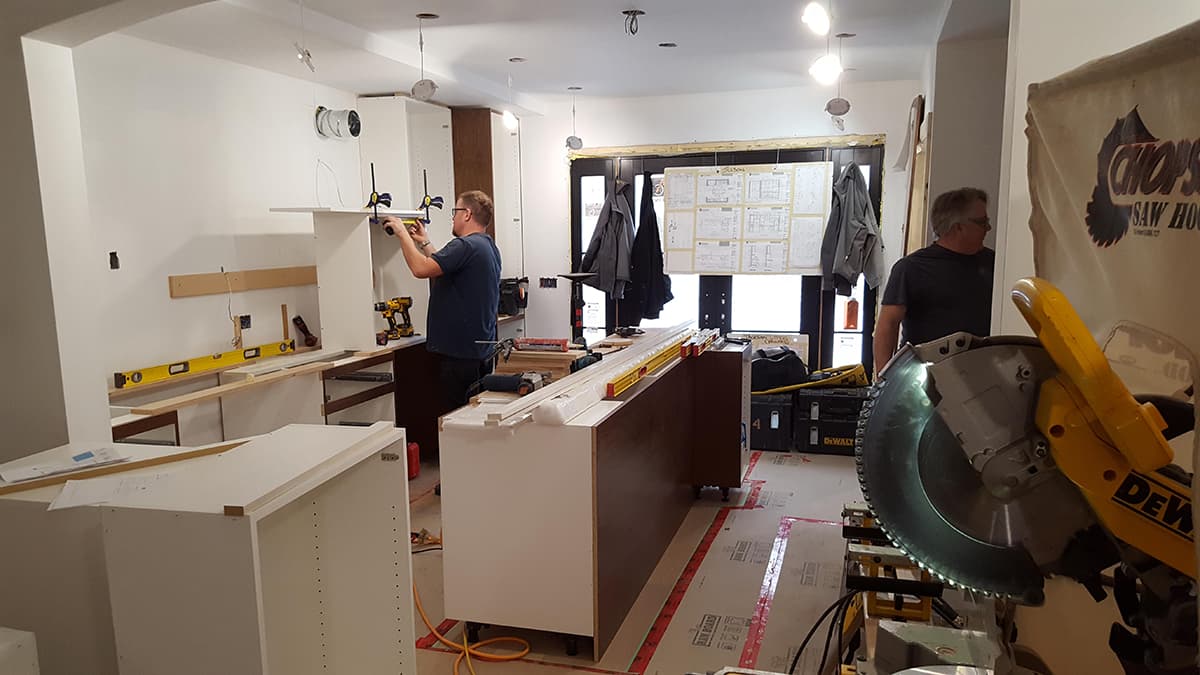
New cabinets are installed by Fischer Custom Cabinets.
Gillian dislikes walking into handles at hip level so the beveling replaced the need for hardware. White uppers were chosen to lighten the space and bounce light in from the new, beautiful French doors.
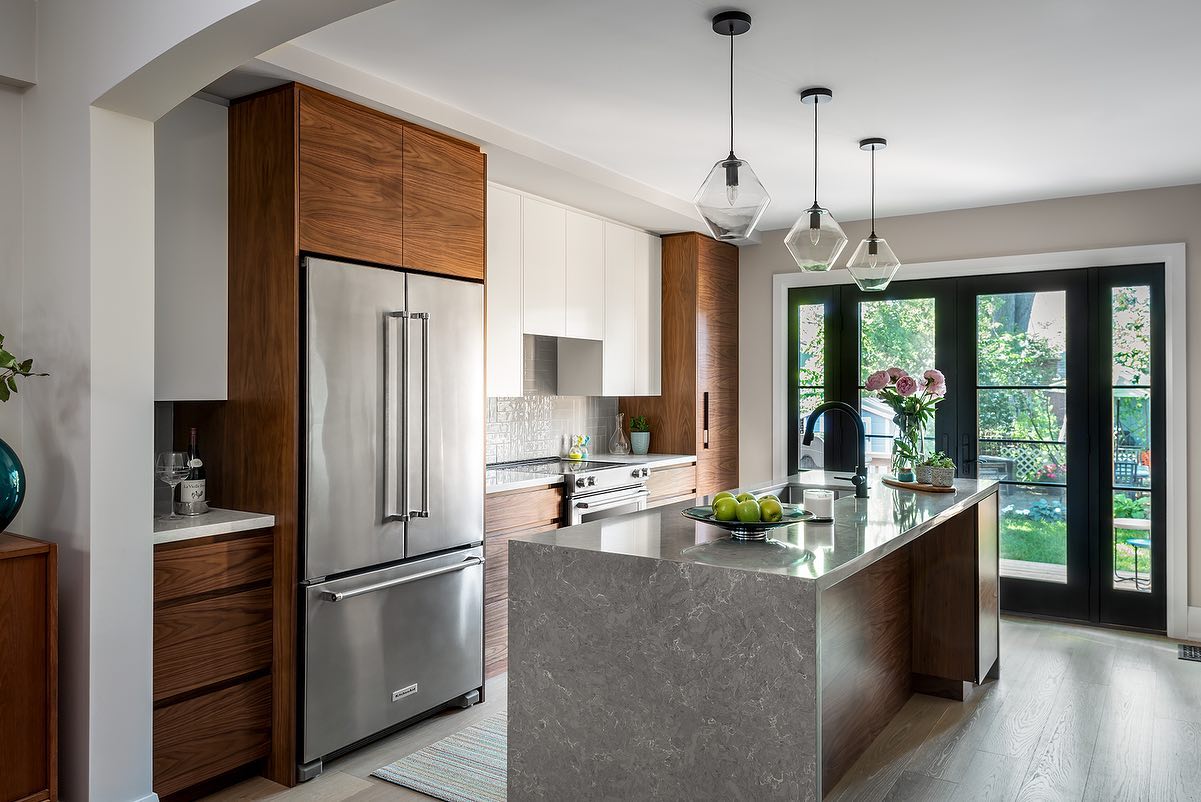
The island’s quartz countertop is Lento and the perimeter is Cirrus from LG Viatera. The backsplash is Colour Trend in greige from Ciot.
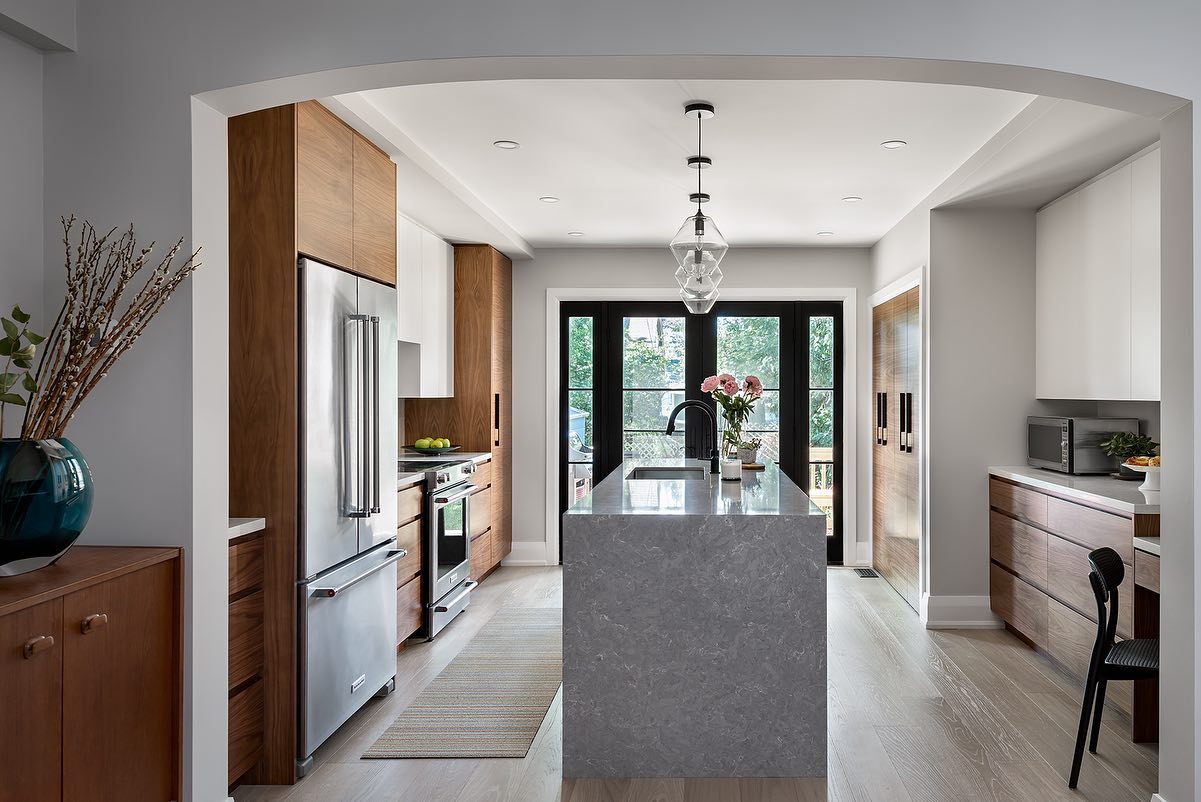 With a new efficient layout and added storage space, there is now room for everything, including a desk!
With a new efficient layout and added storage space, there is now room for everything, including a desk!
With the renovation completed on time, Gillian and her family now have a classic, luxurious kitchen to cook, work, and entertain friends and family.
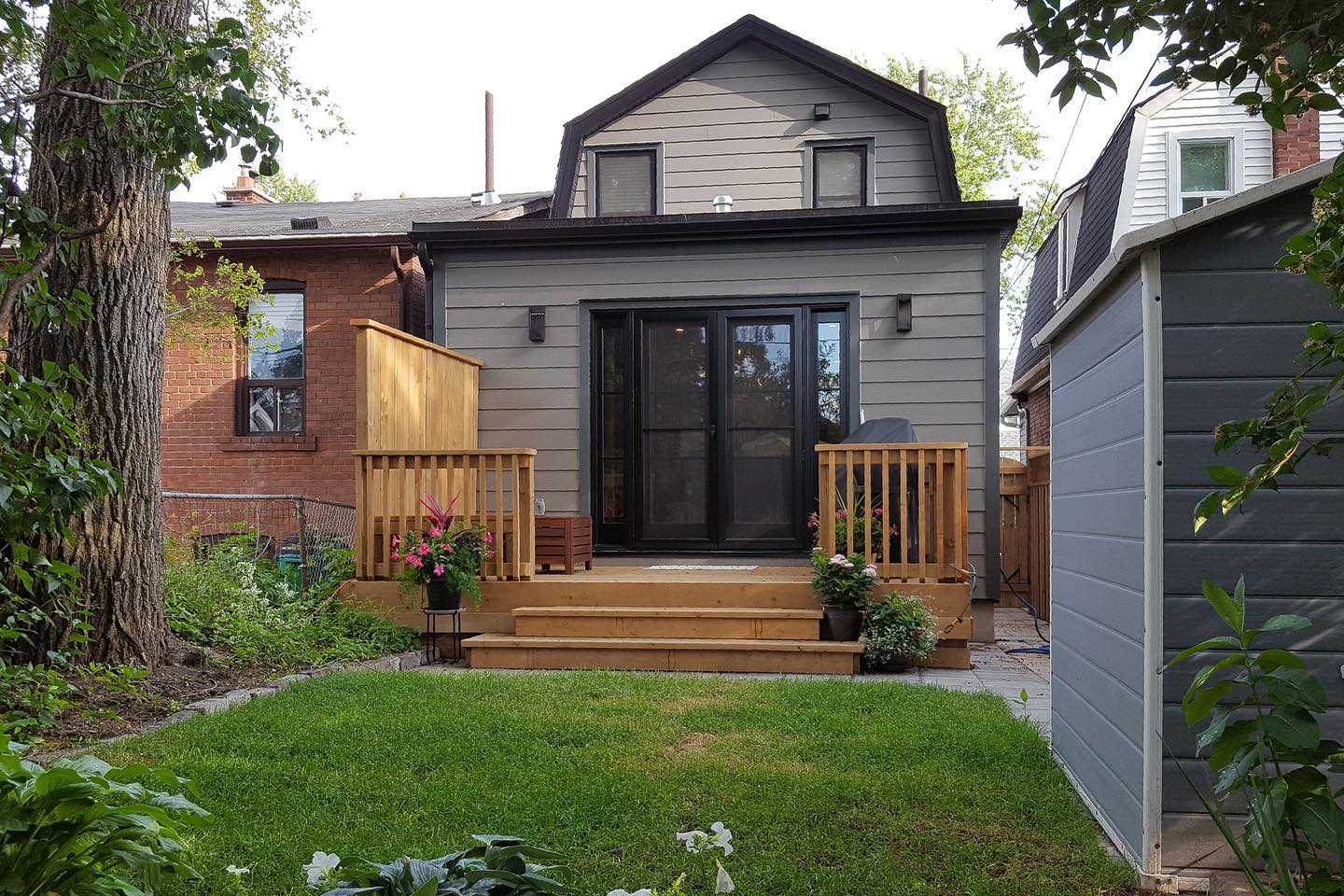
The splurge: French doors which added light and brought the outdoor view inside. They now have better access to an entertaining deck and backyard.
It doesn’t always have to begin with a disaster. A kitchen renovation is a welcome addition to any lifestyle. Let us show you how.

