During their renovation, my client asked about making space for a new home office. We had created a built-in desk area on the main floor by the kitchen, but for working at home, she wanted a quieter space.
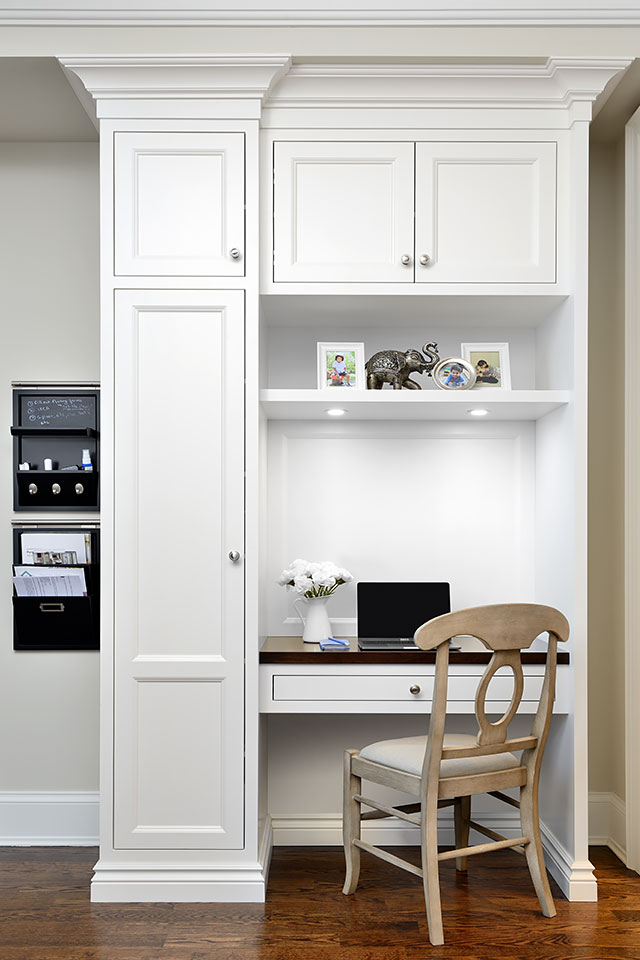
The main floor workstation.
We searched high and low for space for a new home office
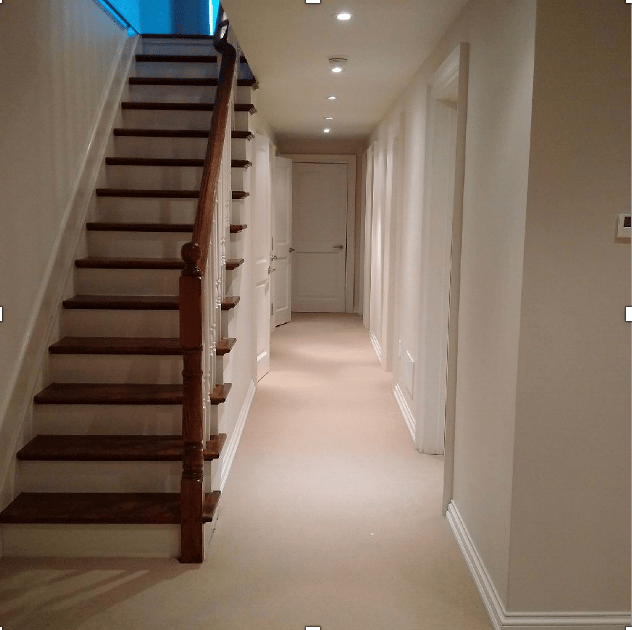
The original layout had closets tucked under the basement stairs
Our search led us to the basement. Under the staircase, there were a series of closets that were installed during a previous renovation. They took up one side of a hallway. I asked my client if working in the basement could be a solution. I wanted to know how important it was to be isolated, away from the fray?
Her answer surprised me. She said she wanted an office space that would accommodate her pre-school children, too. A space where she could keep an eye on them, but this would be a no-toy zone. The request was for a cozy nook where they could be close, but involved in a quiet activity like reading.
The Solution was easy to see
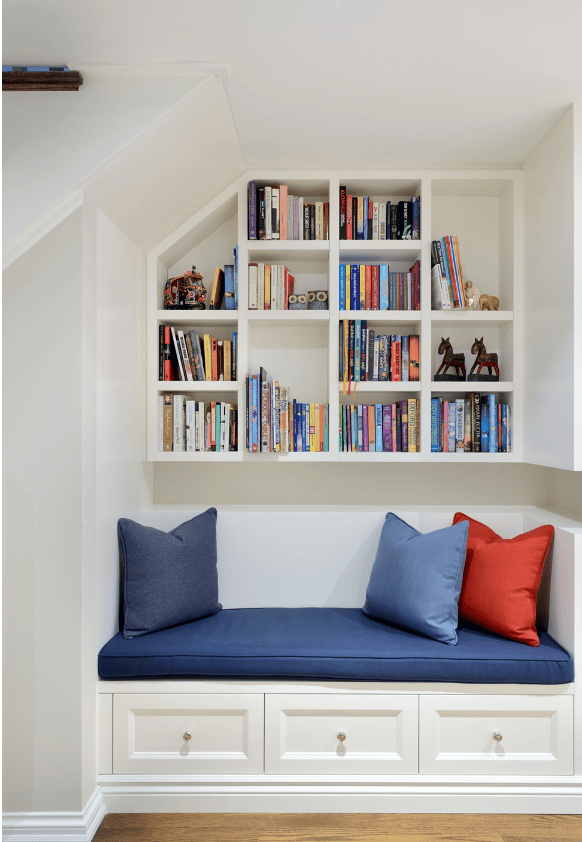
A cozy reading nook was carved out from the space under the stairs
Looking at the angle of the stairs, we decided we could take out the full-sized closets and add a fantastic reading nook under the stairs. It’s a cozy space for the kids to hang out while mom tackles her work.
Making it work for everyone
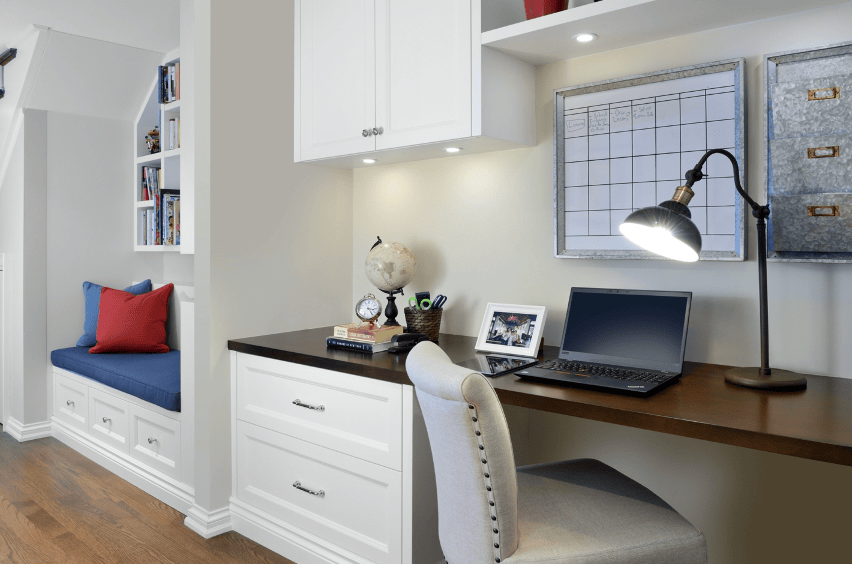
The home office is now located right next to a cozy reading nook where the children can quietly read and mom can get her work done
Customized built-ins addressed the need for a workspace while also inviting children to be close. Since this part of the basement doesn’t have windows, we kept the space bright and well-lit. It doesn’t feel like a typical basement. We love how the office and reading nook are distinctive, yet fully together.
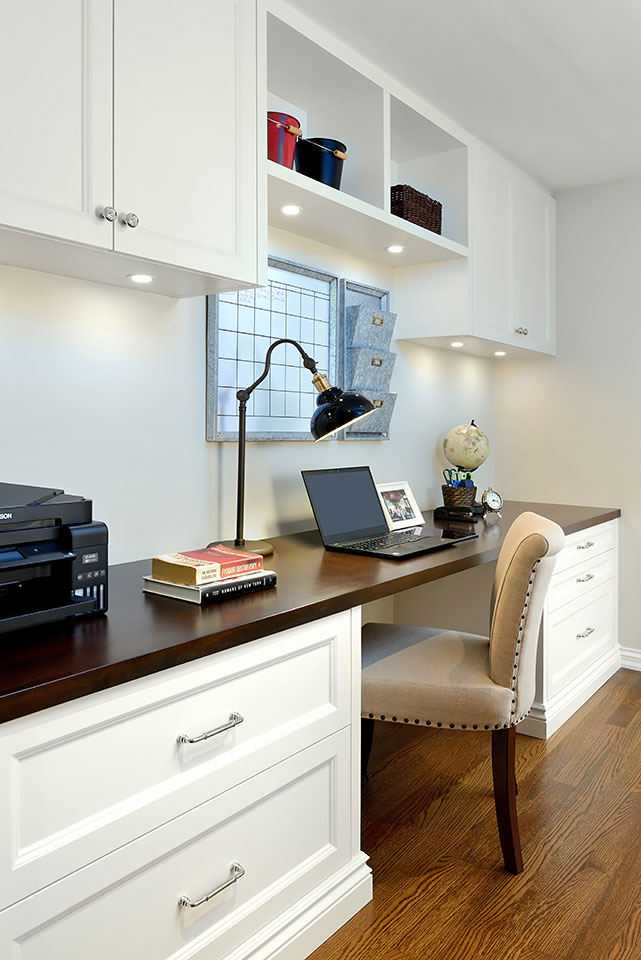
The bright basement home office offers plenty of work space with custom built-ins.
See this whole home transformation https://www.janelockhart.com/portfolio/updated-uptown-home/

