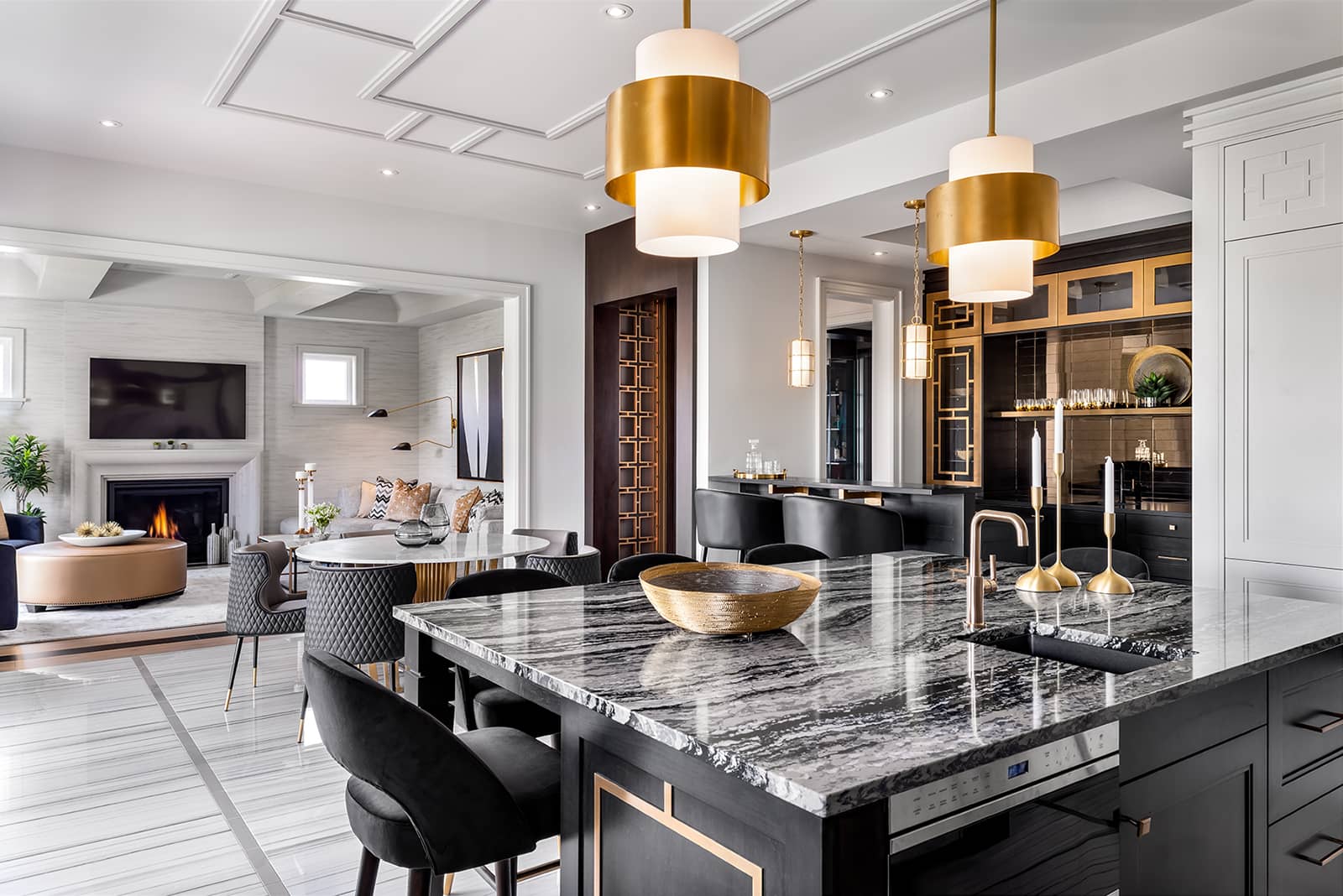Whatever your preferred style may be, the look – and even functionality – of kitchens today continues to evolve.
To help you prepare for the future of kitchen design, we’re sharing 6 tips to keep in mind ahead of your next kitchen renovation, redesign or build.
1. Embrace an expanding kitchen space
Don’t skimp out on your kitchen space! In recent years, the kitchen has morphed to become more than a space for cooking and eating. Today, the kitchen is expanding to absorb more areas of the house that were once separate.
New kitchen designs include a lounge and activity area above and beyond the dining and cooking space, which often encompasses tech like TVs and sound systems, club-style chairs for soft dining and lounging, and unique features such as a dessert or coffee bar, wine display or reading nook. Following the design trends of today, kitchens are expanding to become the anchor space of the entire main floor.
2. Centralize your kitchen
If possible, move the kitchen to the centre of your home. I always design with the kitchen at the centre when working on a renovation or new build, as this allows for better outside access, cohesion between your kitchen and lounge space and an overall stronger kitchen layout.
If you can avoid it, try to keep your kitchen away from the very back of the house, as this can cut off the opportunity for full-scale windows. These days, homeowners tend to prioritize access to their garden and yard, which is better achieved by having your kitchen away from the back of your home. Keeping kitchens in the back is actually a left-over design concept from the Victorian era when kitchens were considered to be servant spaces and add-ons!
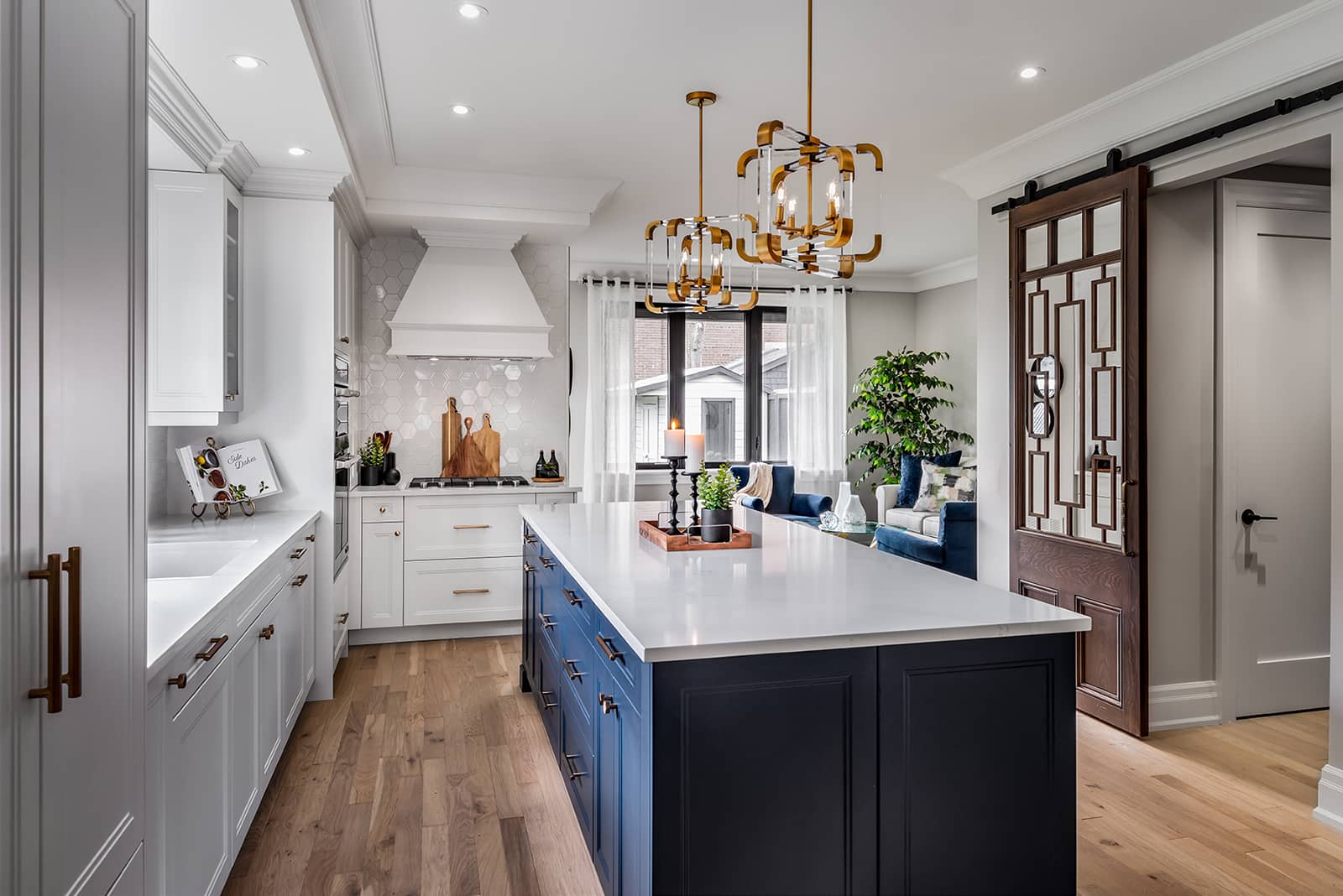
A centralized kitchen space avoids cutting off yard or garden access
3. Treat kitchen cabinetry like furniture
Although we often try to hide some of the functional parts of our home, kitchen cabinetry is something worth spotlighting! Consider adding open, lit cabinet features in sight lines to provide a “furniture-style” look to these areas of the kitchen.
To make your space more accessible, lift cabinets off of floors by placing them on legs, or have cabinets placed lower off the ceiling, making them easier to reach and appearing more like furniture.
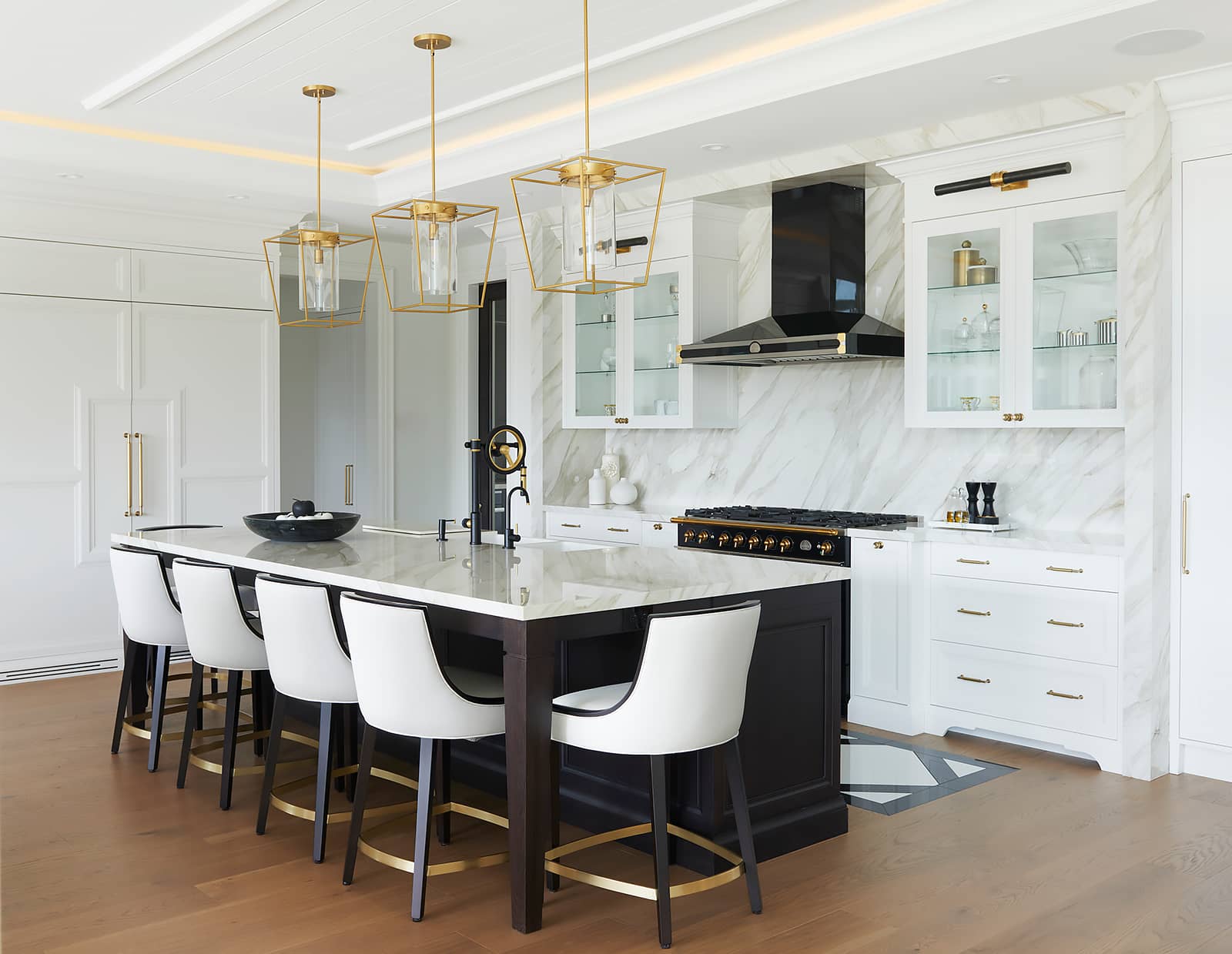
Lighting up cabinet space and making it more visible gives your kitchen hardware a furniture-style look and feel.
4. Long islands are IN
Although countertop slabs are typically an average of 10 feet, seam lines are becoming less visible which makes it easier to increase this standard size to suit your needs. A larger kitchen island allows for more prep space and more effective storage, making serving and hosting easier than ever before.
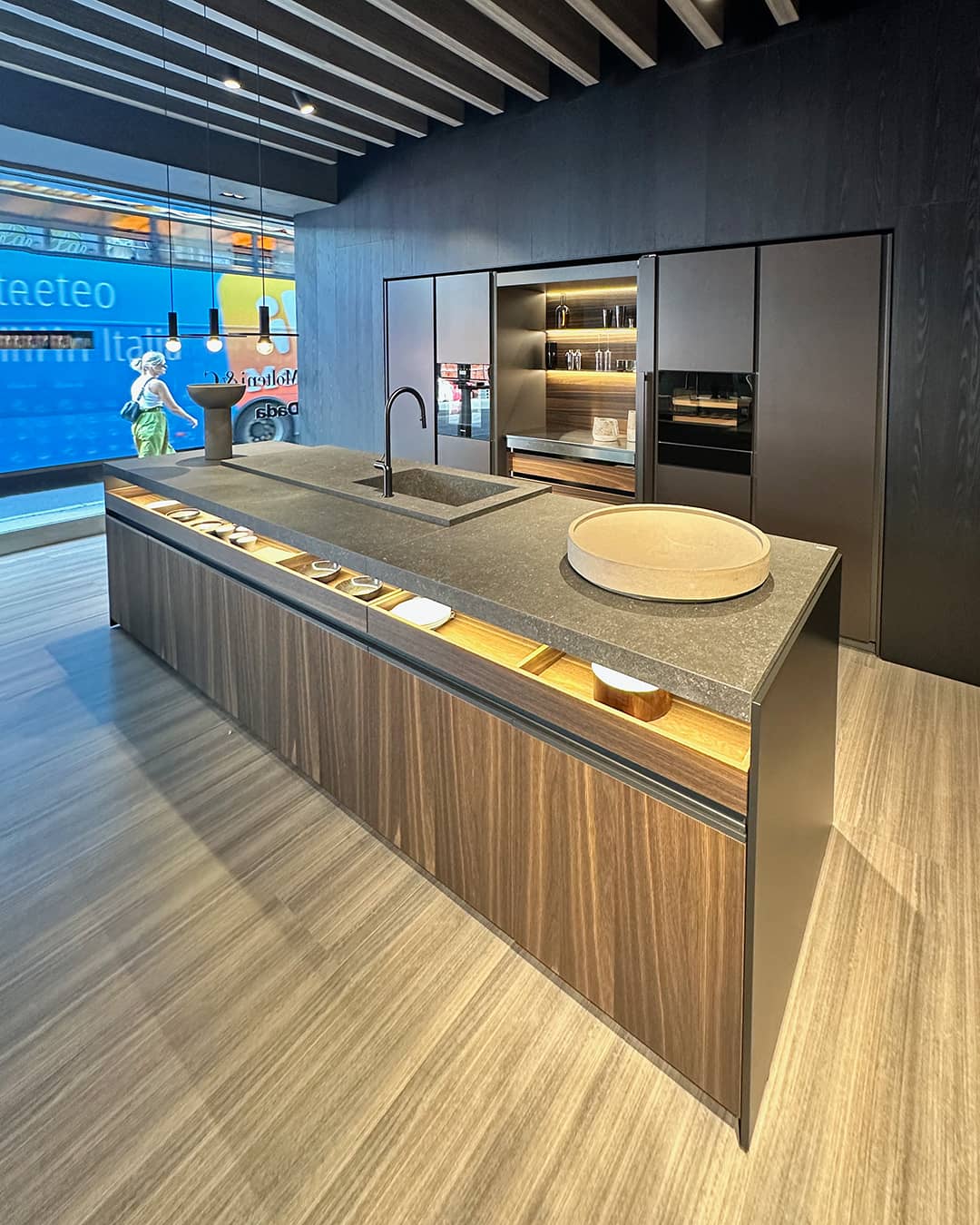
Lengthened kitchen islands create a centralized space for prep and storage. Photo from Milano Boutique on my recent trip to Milan, Italy. Learn more about my trip to the showroom at Molteni&C.
5. Consider a seamless cabinetry style
Although North Americans tend to prefer more traditional cabinet styles, including shakers or detailed rails on cabinet doors, Europeans lean into the seamless look of smooth doors and drawer faces. This look is chic, clean and continues to be a fashion-forward, exciting way to design your kitchen space.
If an all-smooth cabinet face isn’t your preferred look, consider a hybrid approach that mixes cabinet door styles and textures.
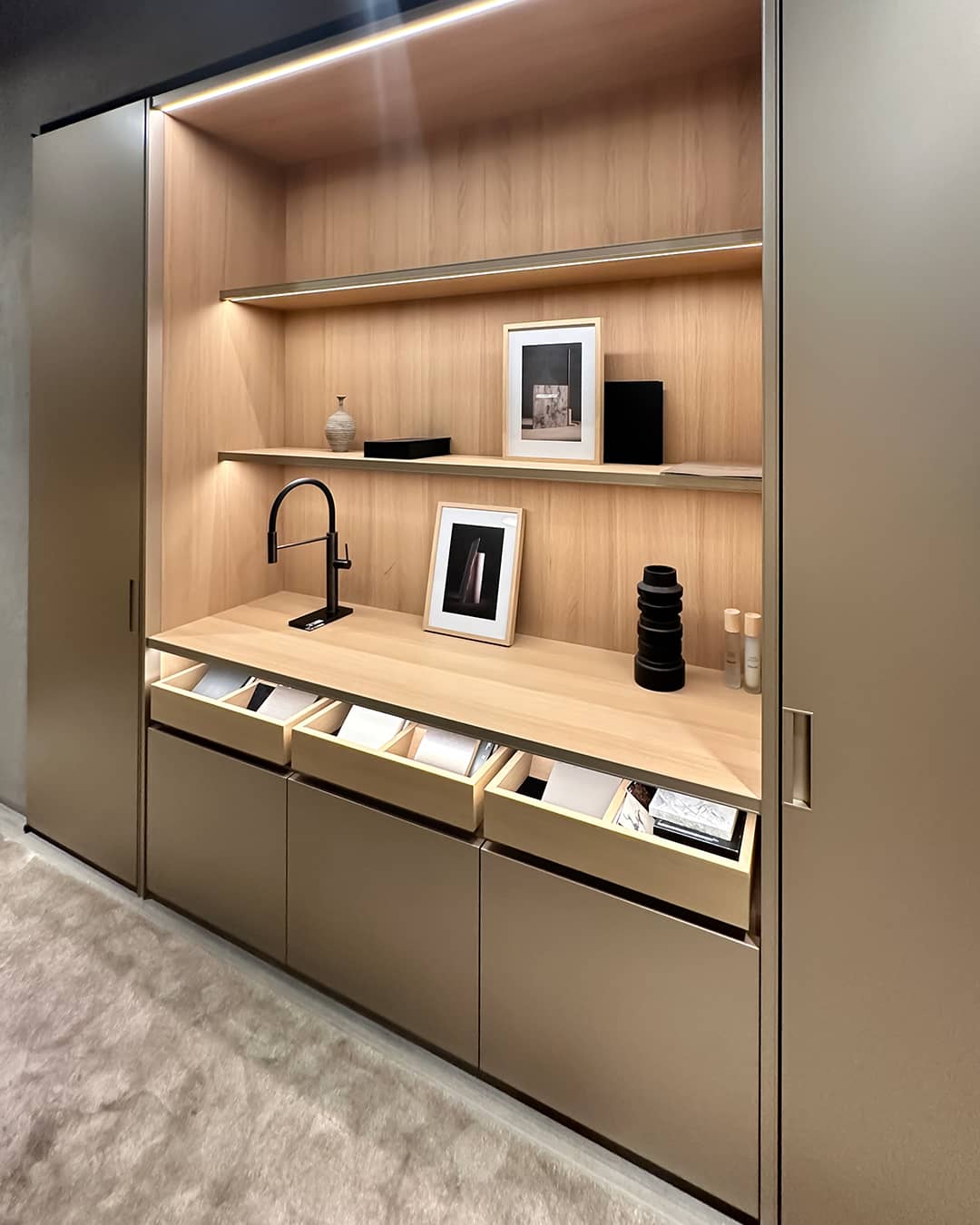
This kitchen vignette, shown in Milano Boutique, demonstrates the sleek look of seamless cabinetry.
6. Reduce appliance visibility
Kitchen design trends are showcasing more and more that your appliances do not need to be the focal point of this space. Consider breaking up appliances throughout your kitchen, instead of having them all in the same area, to create a more open flow. Modern design embraces hidden appliances, such as a fridge that blends seamlessly with the kitchen’s hardware.

This sleek kitchen renovation prioritized cohesive design that reduced appliance visibility, integrating seamlessly with the rest of the space.
Modern kitchen design is all about creating a versatile and functional space that reflects your personal style while staying ahead of trends. Whether you’re expanding your kitchen, centralizing its location, or incorporating seamless cabinetry and hidden appliances, these tips ensure your kitchen is both practical and stylish.
By carefully considering these elements, you can design a kitchen that not only meets your current needs but also remains timeless for years to come.

