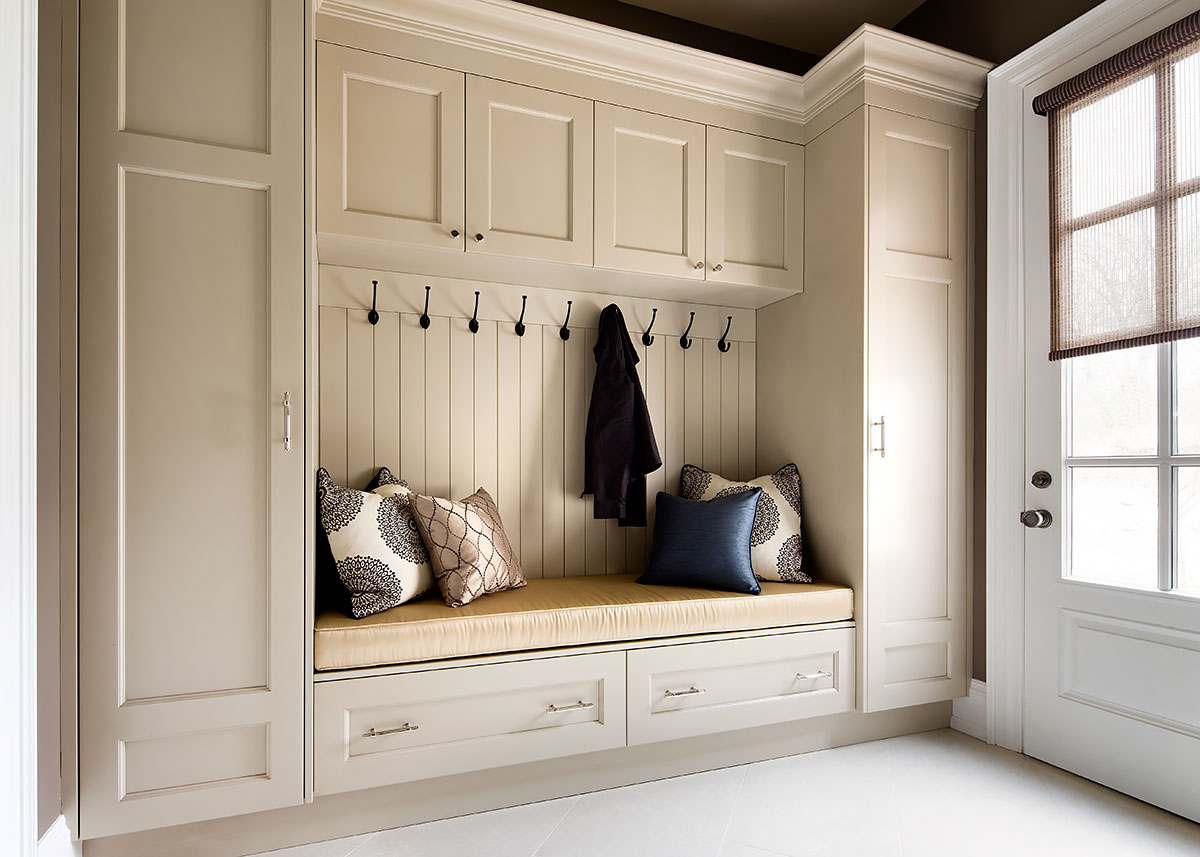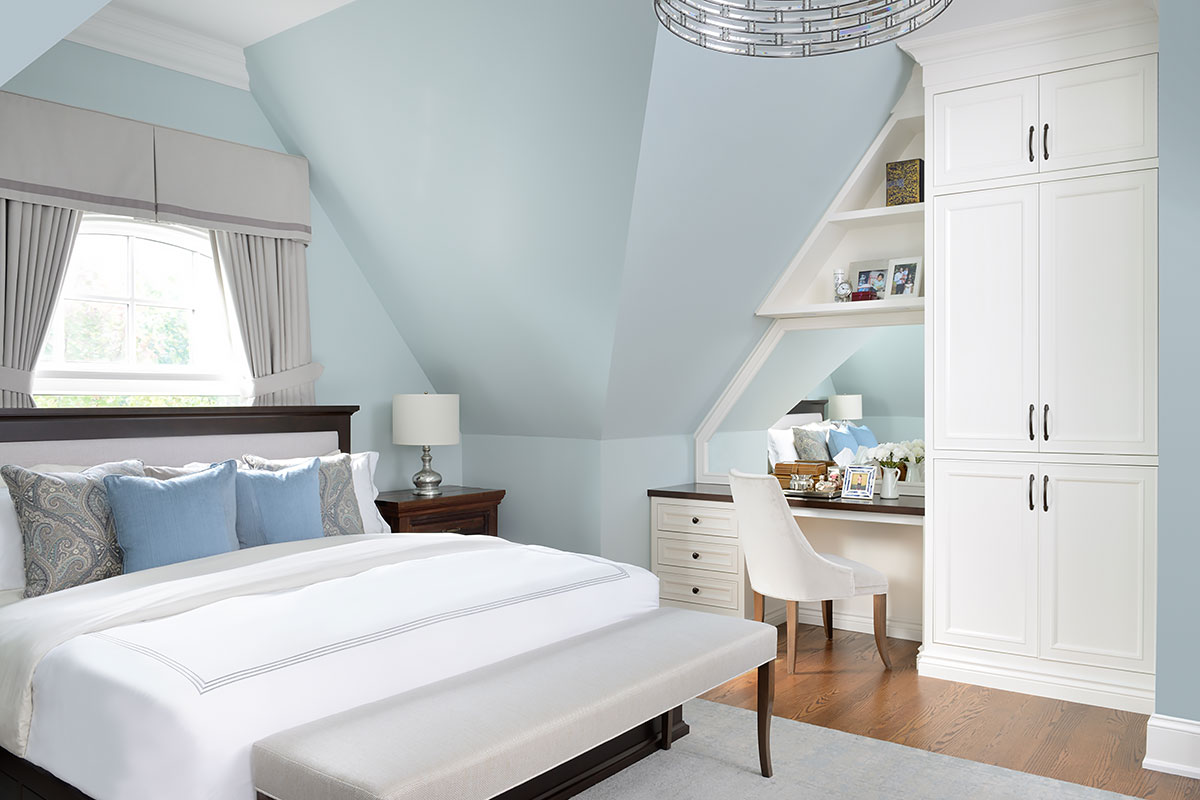
Tall, built-in closets with seating takes advantage of the wide entryway into this home.
To some, the best closet solution for small spaces is nothing more than a large box with a shelf and rod with stuff shoved in it. But with good design, planning and finishes, a closet can be much more. A stylish built-in system with vertical and horizontal cabinetry, display niches and countertops can effectively solve most of your storage needs beautifully. Here are the best closet solutions for small spaces.
Consider built-in cabinetry

Custom-made, floor-to-ceiling built-in cabinetry adds needed storage space and it enhances this home’s style.
If you’re living in an urban apartment condo, the answer to your storage problems may be as close as the front door. Many newer units have wider hallways and tall ceilings that provide an excellent opportunity to utilize a whole wall for storage.
Even if you’re not in a condo, utilizing every square inch for storage in a small space means scrutinizing the room you have and planning how to best use it. The goal is to get organized and have a clutter-free home by making storage disappear behind doors and drawers.
There is an upfront cost to customizing your storage, but it will be an asset when it comes to resale. How much will it cost to build a closet? It can depend on the style, size, and finishes. Consider that the long-term benefits can outweigh the costs.
Thoughtful planning with a designer will get you the storage solutions that fit your space and make your life work better at home.
Get Creative

Custom-designed closets and added storage solutions built into angled rooflines enhance this bedroom.
Lining up the same height and depth of cabinetry along a wall can be beautiful. Using similar colour tones can make cabinetry blend into the wall for a minimal look. But, this look can backfire if all you see is a wall of boxes lined up like a wall of lockers. Alternatively, cabinetry can be a focal point in a room.

A counter and sink next to the closet creates an ideal entry point for homes, today.
Use varying depths and heights of cabinetry to break up the look, especially if one size doesn’t fit all. Include drawers with tucked-away features like a Docking Drawer for charging smart devices. Leave small counter areas for keys and mail. You can enhance that countertop with tile, marble, or quartz for a truly custom look. Build in a niche for vases or art and include a recessed light above to add more drama.
You can include a built-in desk, too, with a continuous counter and built-in electrical components for power and internet connections.
When it comes to the hardware, choose handles, pulls, and knobs that complement your style. Modern hardware now features mixed metals with natural materials like wood and leather. It’s like jewelry for your cabinetry. Check out the stylish array of hardware at MYOH.
Mix finishes for the best closet solution for small spaces

This bedroom wall unit mixes finishes and shelf and door sizes for added interest
Along with a mix of drawers, hardware, and doors, consider mixing solid colours with wood finishes or patterned surfaces. Opaque glass inserts in doors and drawers will also break up the wall of closets. The finishes you choose should complement your style of furnishings, especially if they are in the public areas of your home.
Try not to get caught up in trendy colours. They need to last, and you don’t want to spend good money twice, or more often when you tire of a colour. Neutral colours that blend into the walls make your home feel larger. Patterns and contrast make you look.
You’re creating a permanent solution that will essentially become part of the furniture. You can design wall units and furniture in the same finishes. Custom cabinetry works well in open-concept spaces and adds continuity to your home.

