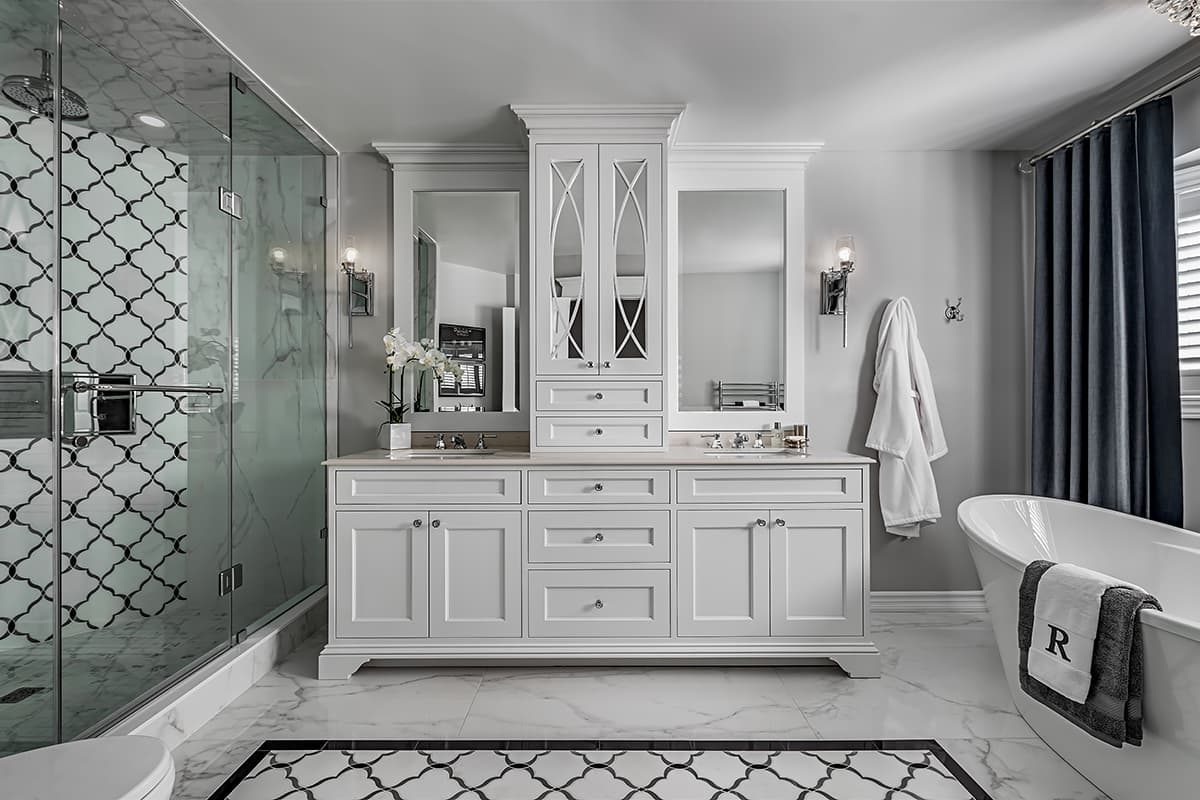
A well-designed master bathroom contains all eight designer upgrades.
Are you planning a renovation or update to your master bathroom and want to add some designer touches? It’s more than just fixtures and finishes. Here are my eight fabulous designer upgrades for your master bathroom. With a little pre-planning, you can incorporate features to make your bathroom even more functional and beautiful.
Clever storage solutions require planning

Measure your tallest bottle before you build in your shower shelf.
You can never have too much storage space in a bathroom. The challenge is to find ways to build it in during the design process before walls go up. If planning a built-in niche for soaps and shampoos in the shower measure your tallest container so the niche can accommodate all your product.
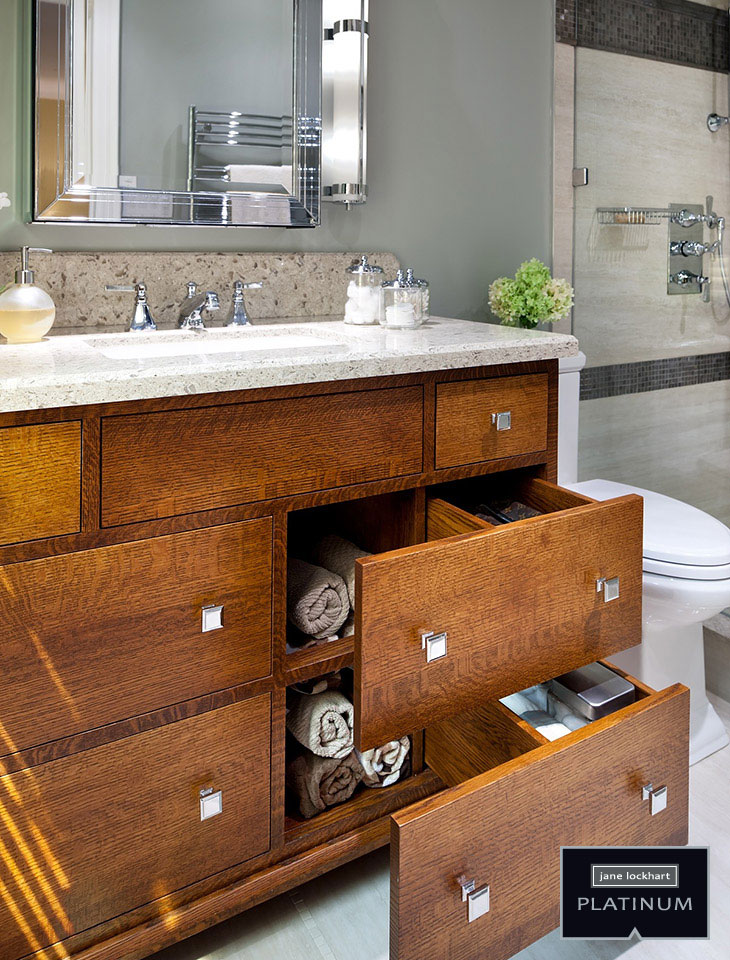
Custom cabinets allow you to design your own storage solutions.
Discreet storage may require a custom solution to maximize use.
Use baskets to corral open storage, but plan where those baskets will go in advance.
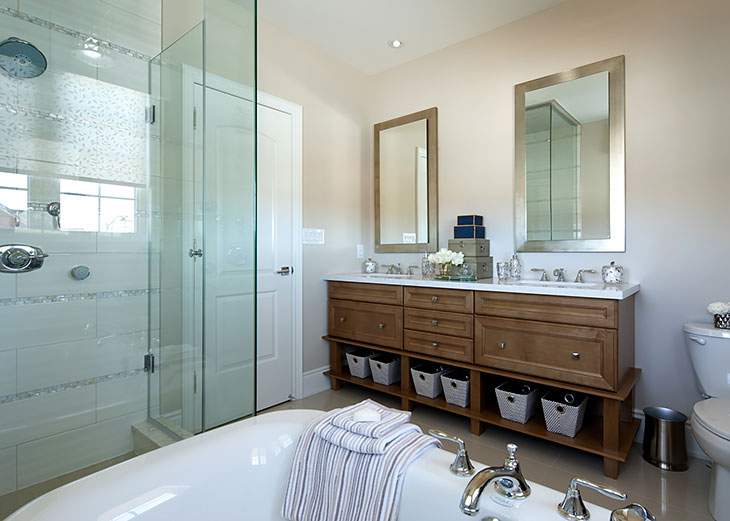
Plan to contain your open storage in baskets to keep it tidy.
Symmetry is one of the ultimate upgrades for a master bathroom

By placing the tub in front of the window the room feels balanced, satisfyingly so.
It may not seem like it’s an important part of the design plan but symmetry helps create a visually beautiful and balanced space. Most master bathrooms require more than one sink, so consider placing them on opposite walls in a square room.
Centering a free-standing bathtub in front of a window, or a double vanity, centered on the wall creates a visually satisfying space.

Balance is achieved by centering the double vanity on the wall.
If you have space, add a separate water closet
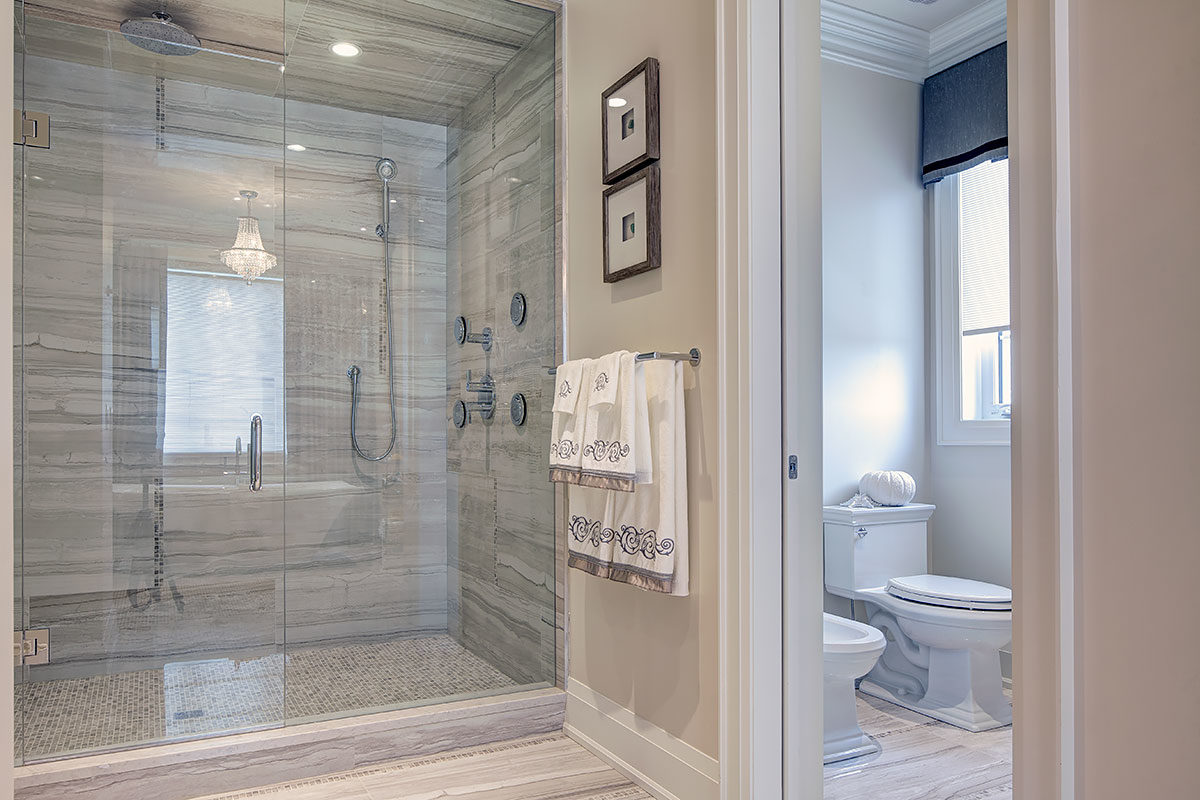
A separate toilet “stall” is a practical choice when two people share the space.
I worked with a contractor who couldn’t understand why the plans showed a separate water closet. He kept asking me about the “water room”. The toilet, in his mind, didn’t require its own room but he didn’t consider the issue of privacy or two people accomplishing two functions simultaneously. Now he tries to add it in every home he works on!
Customization makes a big difference in small ways
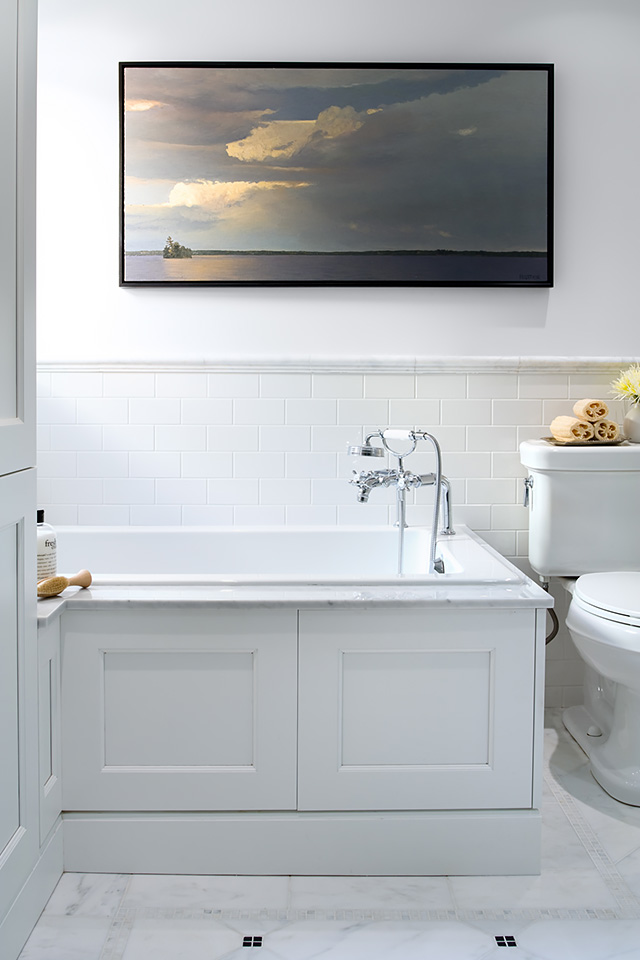
Custom panels add continuity to your bathroom style. The Shaker panels continue from cabinetry to the tub frame.
Something as simple as the door profile on a vanity, or a tile pattern on the floor can dictate the design throughout the bathroom. For instance, repeating a pattern on other surfaces helps bring continuity and balance.
Add some colour!
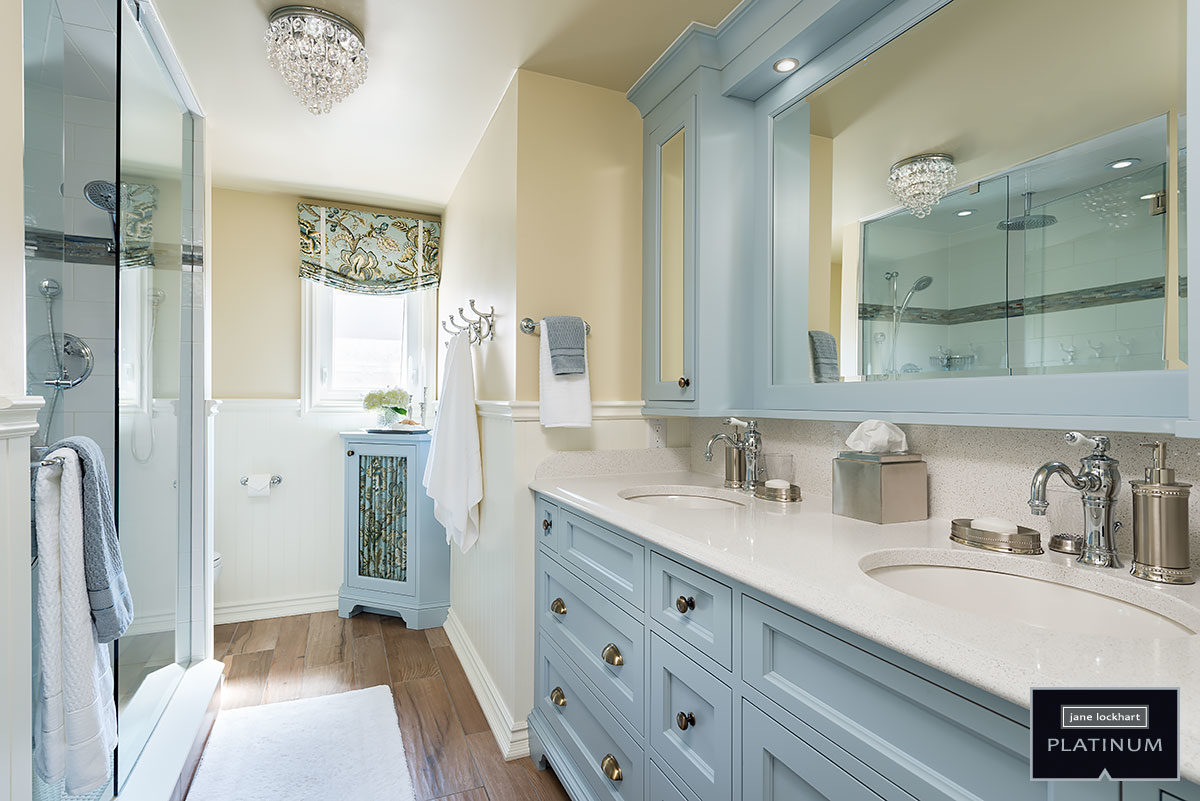
Adding colour to cabinetry adds a new level of luxury to the bathroom.
Some people are afraid to add colour to their cabinetry in a kitchen. But there’s no reason to avoid it in the bathroom! Colour brings so much more personality to any space, so why not in your private master bathroom?
Light up the floor, walls, and ceiling!
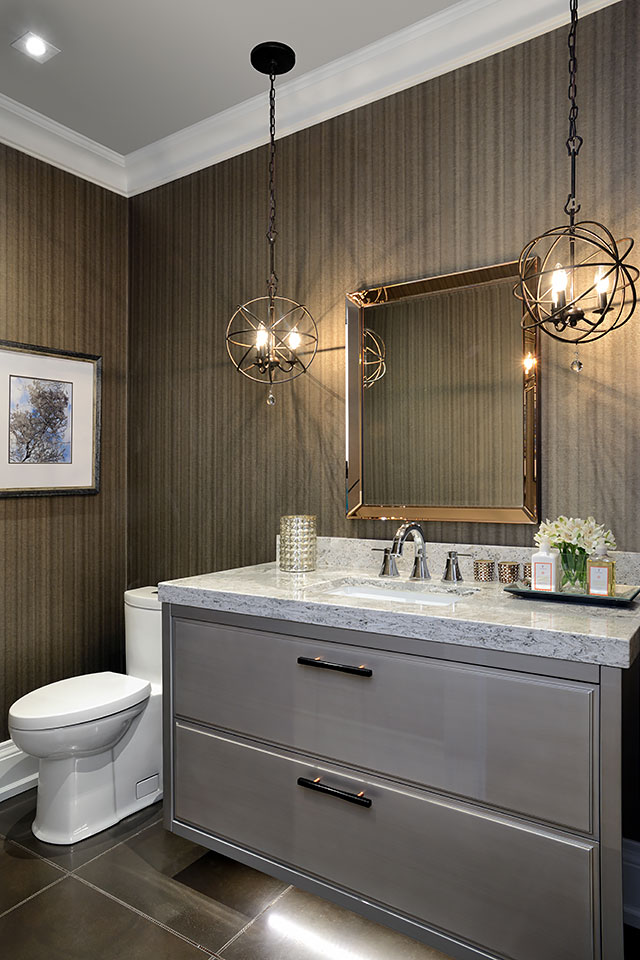
An LED strip light placed under a floating cabinet adds a safety feature that also looks beautiful.
Under-cabinet lighting is a great idea for bathroom vanities. It adds beauty and function by lighting the floor below—a great idea for night visits.
Sconces on either side of the mirror look great. Pendants hung at eye level are also a practical and lovely solution to achieve even lighting for your morning and nighttime bathroom routines.
If you are adding a chandelier, make sure it is installed safely and is centered in the ceiling or over the tub.
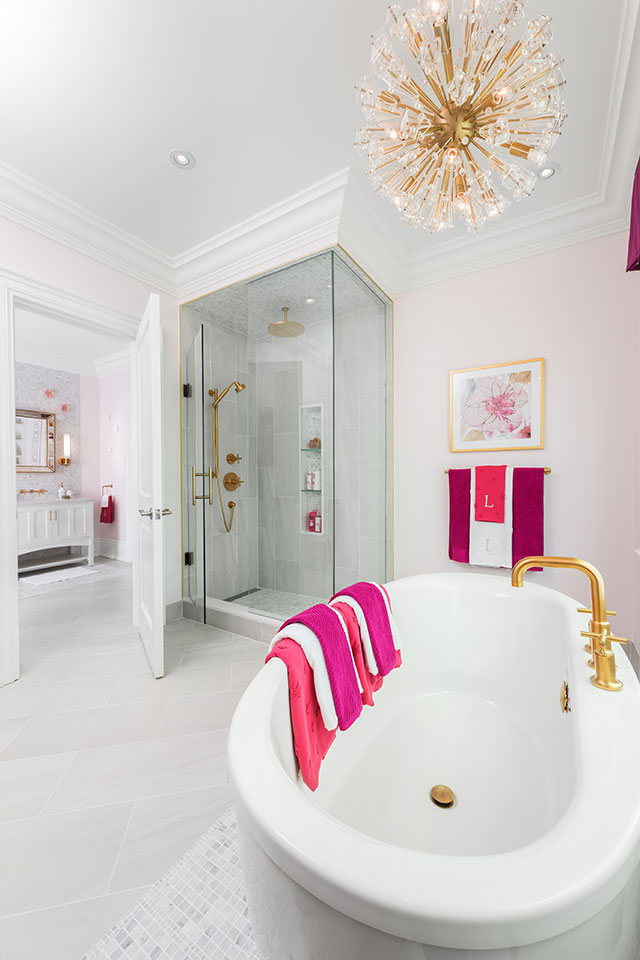
A beautiful chandelier makes a big statement in a bathroom
Yes, window treatments belong in the bathroom, too
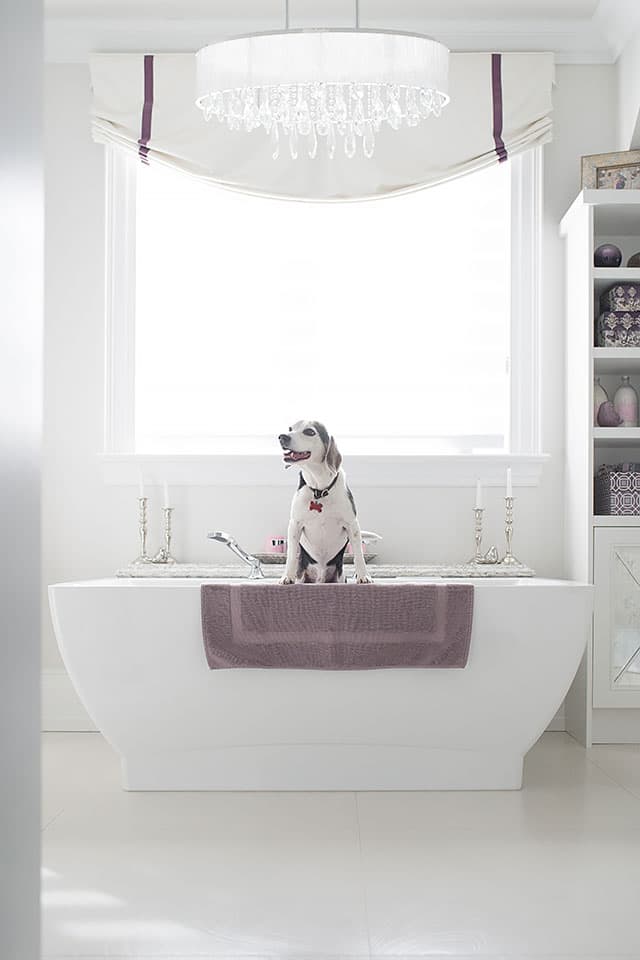
Baxter completely ignores how an elegant Roman-type shade frames the window above the bathtub.
If you have windows in your bathroom, consider adding a glam drapery treatment. Today’s fabrics are built to withstand temperature changes, water, steam, and resist mildew and mold.
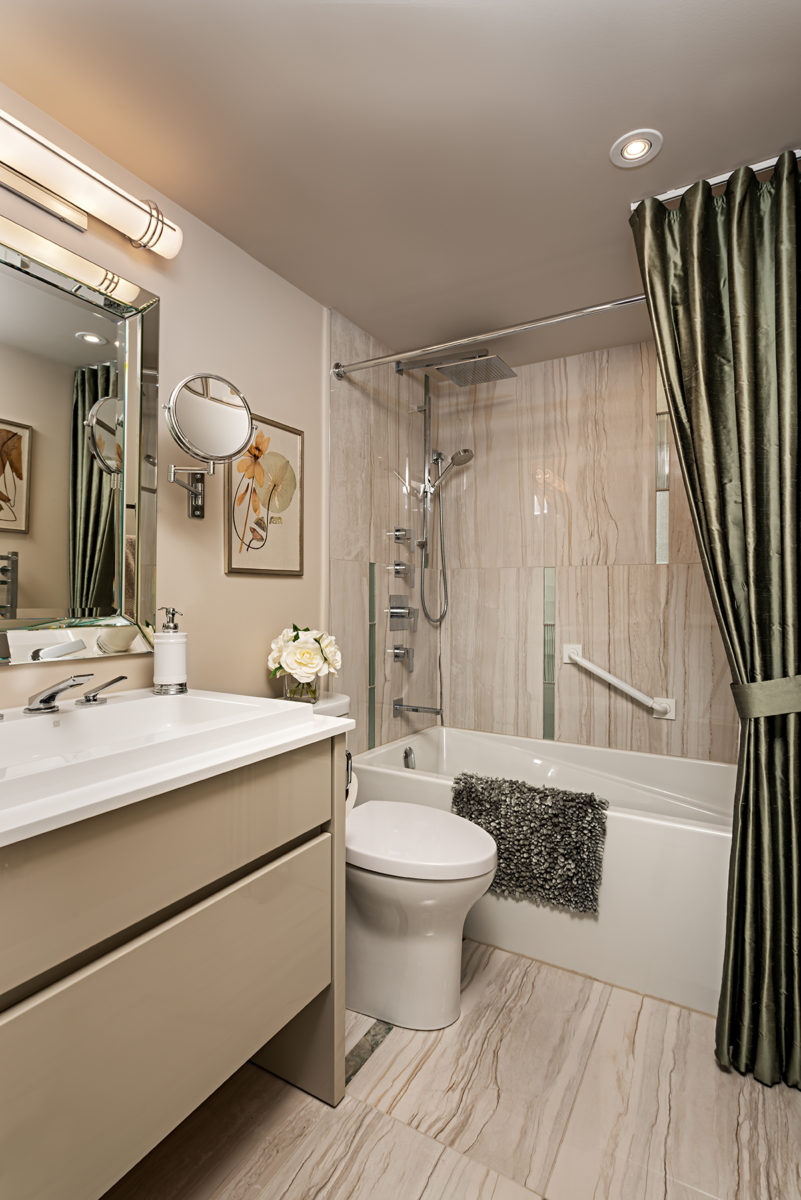
A little lush drapery goes a long way on style.
Or, if you don’t have a window, hang a single short rod with gathered ceiling-to-floor-length fabric outside your shower to add a soft, lush texture to the bathroom.
Warm the floor
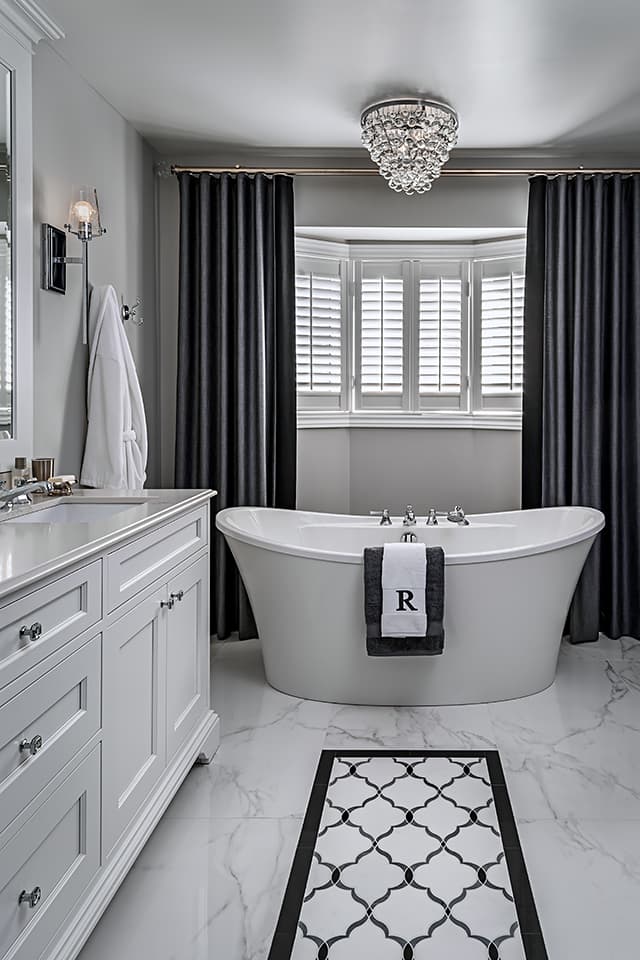
The Arabesque patterned floor tile is laid to resemble an area rug.
Where there’s tile planned for the floor, there’s an opportunity to install in-floor heating. A decoratively laid tile pattern adds interest and delineates the space. With some careful planning and working from accurate drawings, an experienced tiler can make this happen.
All it takes is a little planning in advance to achieve these fabulous designer upgrades. Learn more, here.

